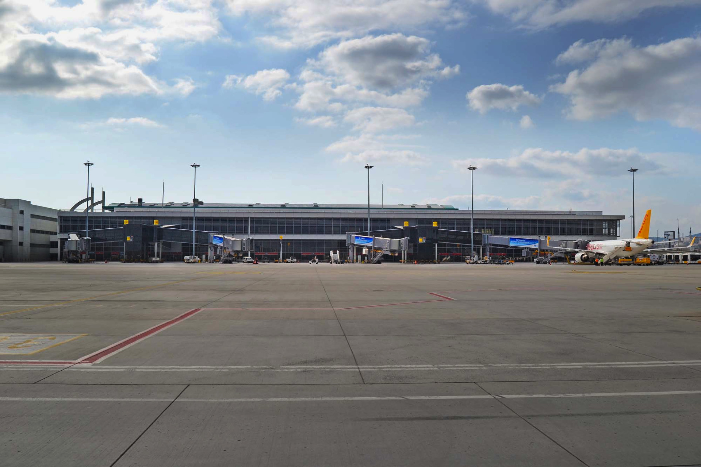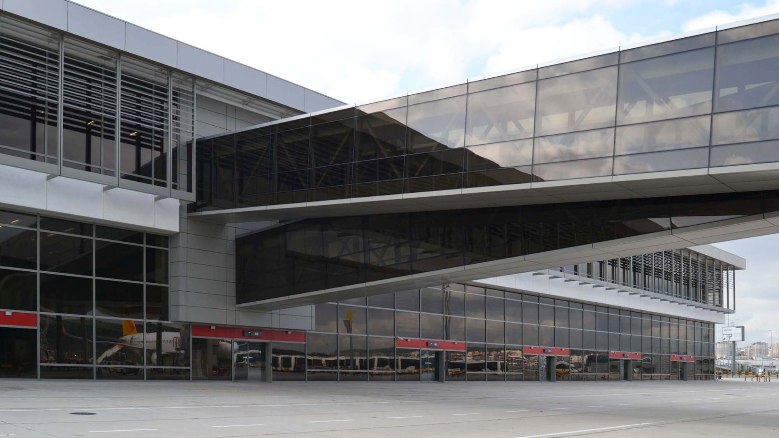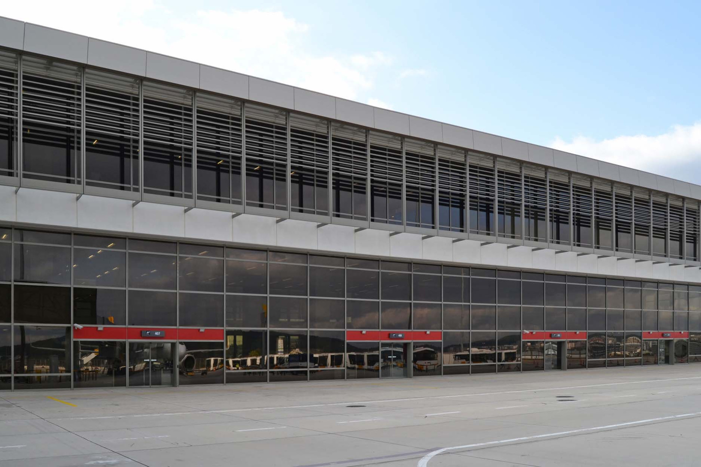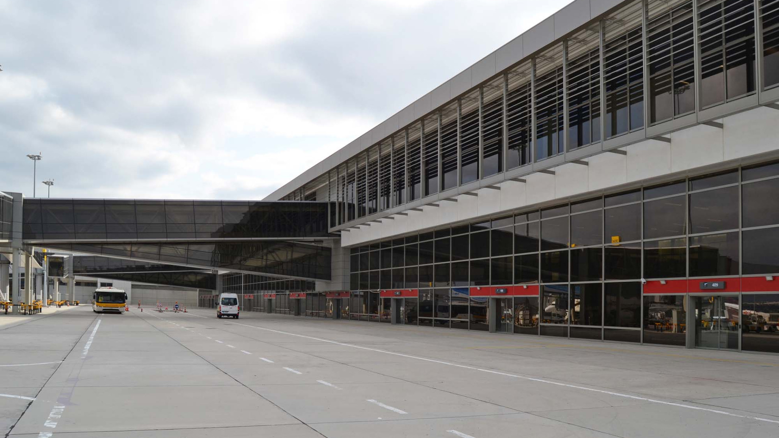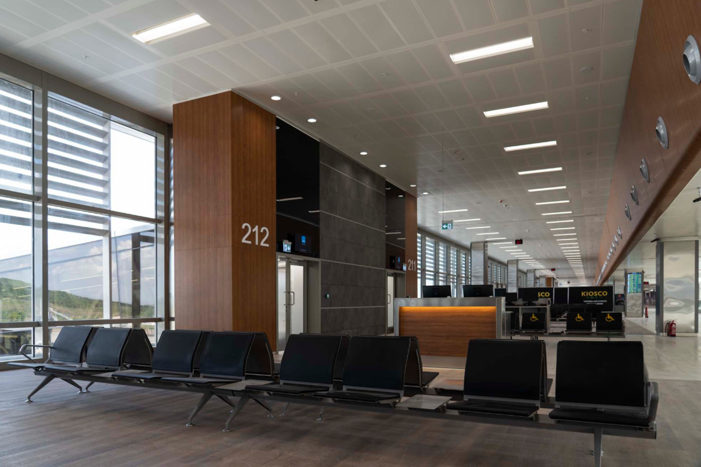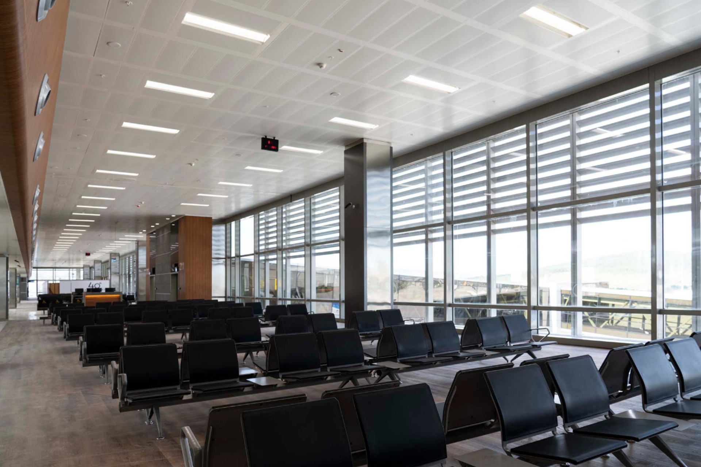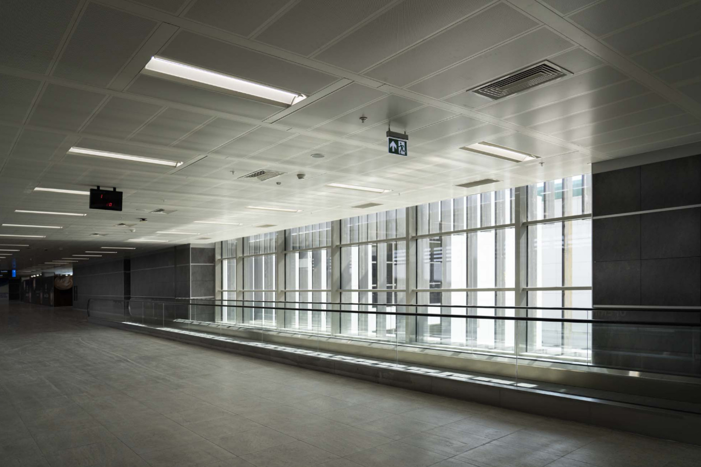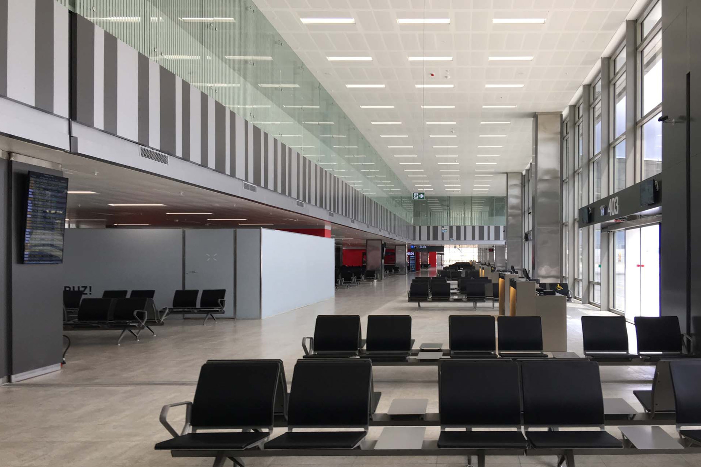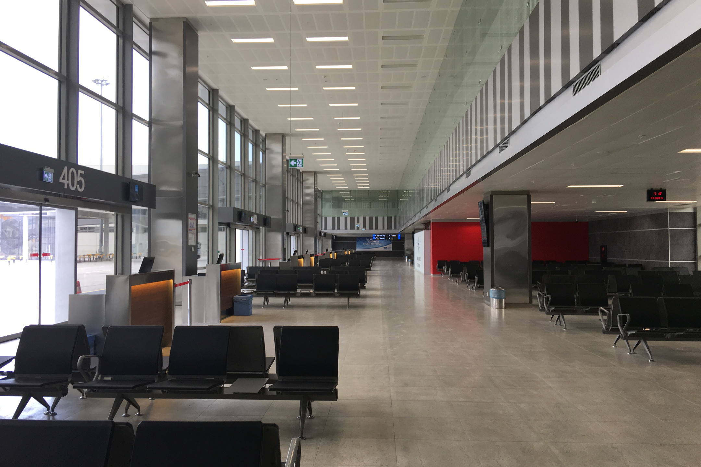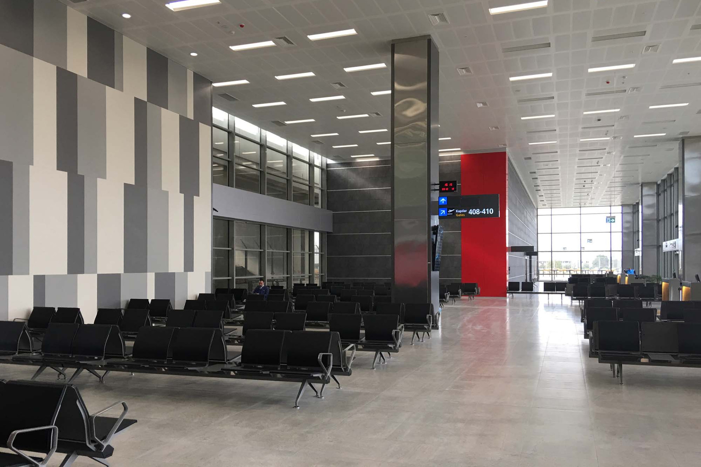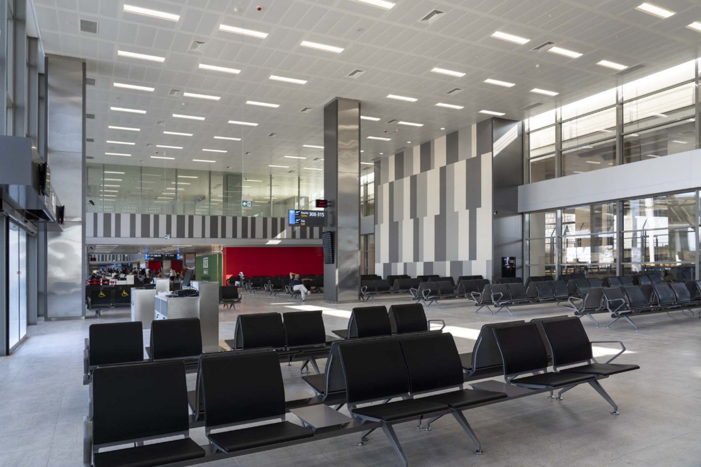Sabiha Gokcen International Airport Additional Terminal Building

Project Information
Concept / Preliminary / Detail Design Project
Location:
Kurtkoy, Istanbul – TurkeyOwner:
HEAS Airport Operation and Aviation Industries CompanyProject Date:
2016Construction Date:
2018Construction Project:
ARUP EngineeringMechanical Project:
Dinamik ProjeElectrical Project:
Enmar EngineeringThe new addition to Sabiha Gökçen Passenger Terminal is a pier block and it is built on the east of the terminal, which was completed in 2009 in the area previously designated for extension in the original design. The new addition is to be used solely for domestic lines, consisting of four main floors: basement floor, remote parking planes floor, incoming passenger floor and departing passenger floor.
The extension is designed with the same architectural approach of the existing terminal, only to be reinterpreted according to the current demands and requirements. Overall, the design aims ensuring the continuity of the previous project.
The building, with a construction area of 25,440,00 m², connects with the planes on the apron with two bridge groups accessible from the departure and arrivals floors. Passengers can board the planes with a total of four passenger departure bridges, two of them are from separate connection points.
On the outgoing passenger floor, there are commercial areas and cafes located between the passenger waiting lounges. On the arriving passenger floor, passengers arrive in the additional pier block via the passenger boarding bridges and reach the luggage hall by passing through the existing building connection.
In the remote aircraft lounges at the apron level, there are 10 double departure passenger gates and passenger waiting halls, four incoming passenger gates and parking spaces for the buses that will carry the passengers. In the remote aircraft departure floor, the incoming passenger corridor is placed centrally in the main building block as opposed to the conventional placement along the apron facade. This way, galleries are created on the passenger lounges creating visually spacious and rich perception.
