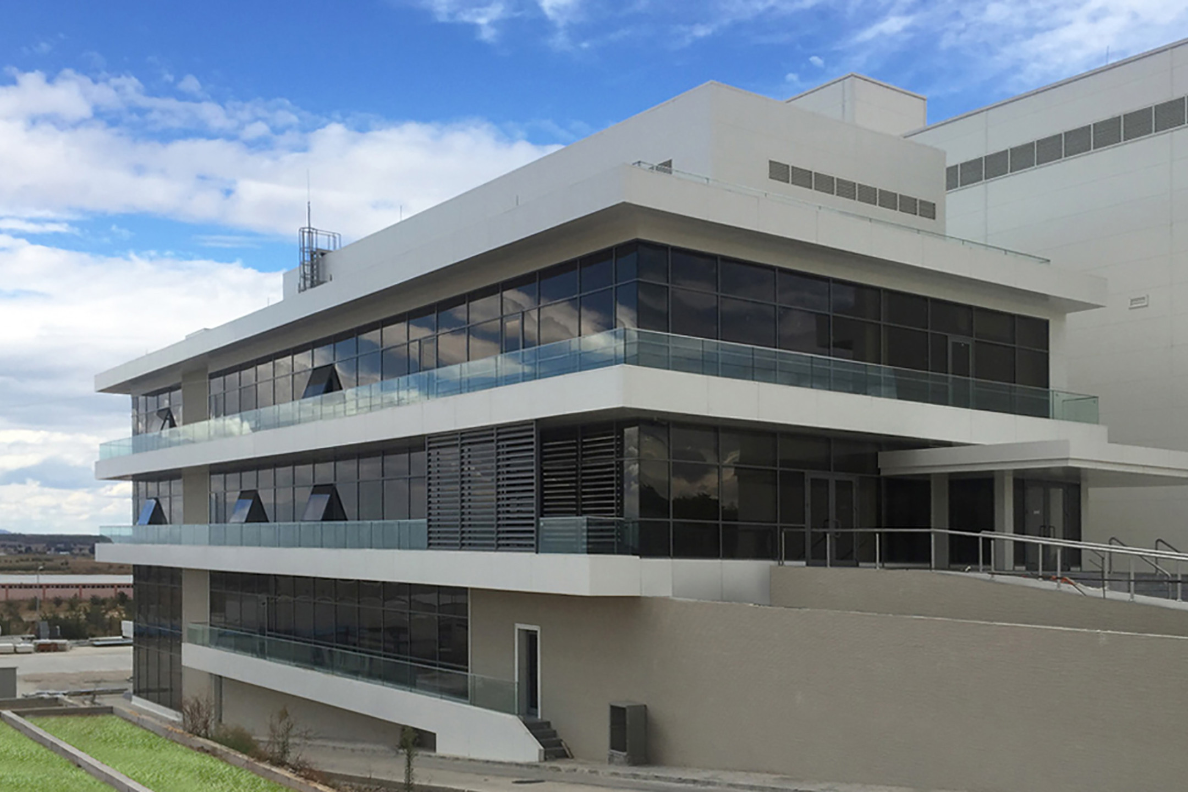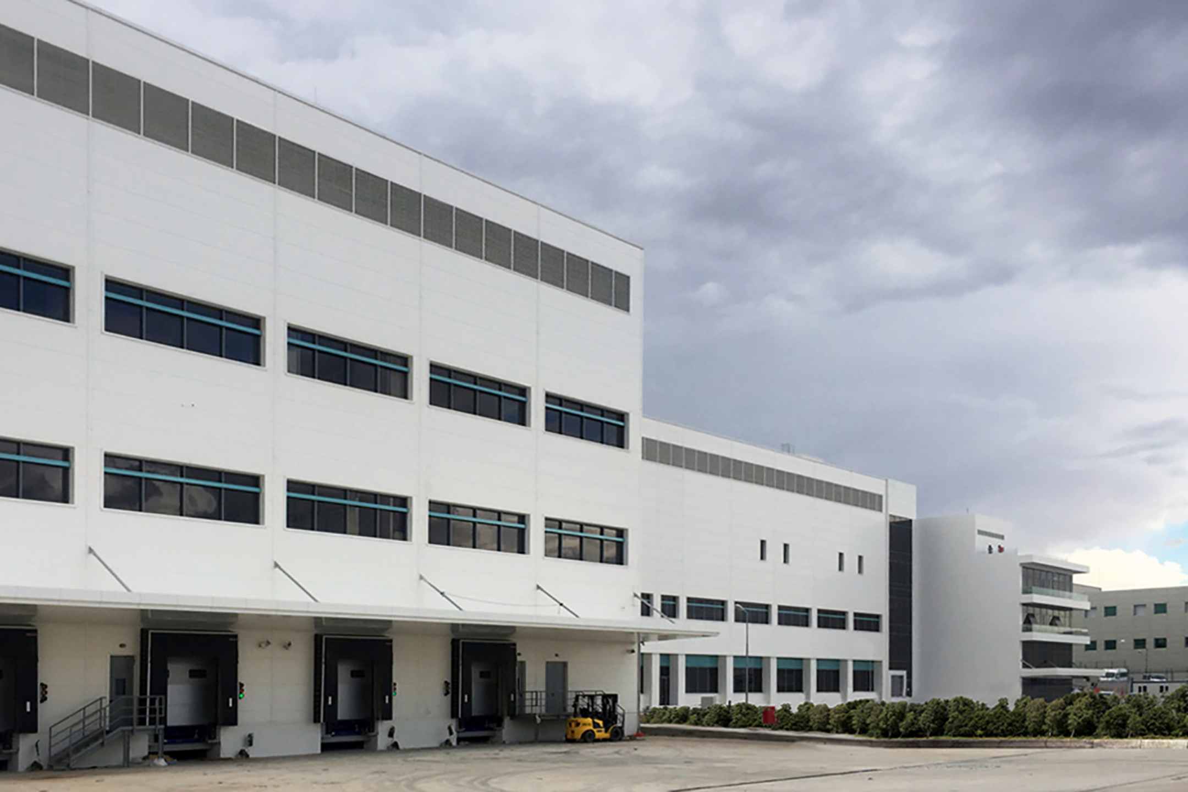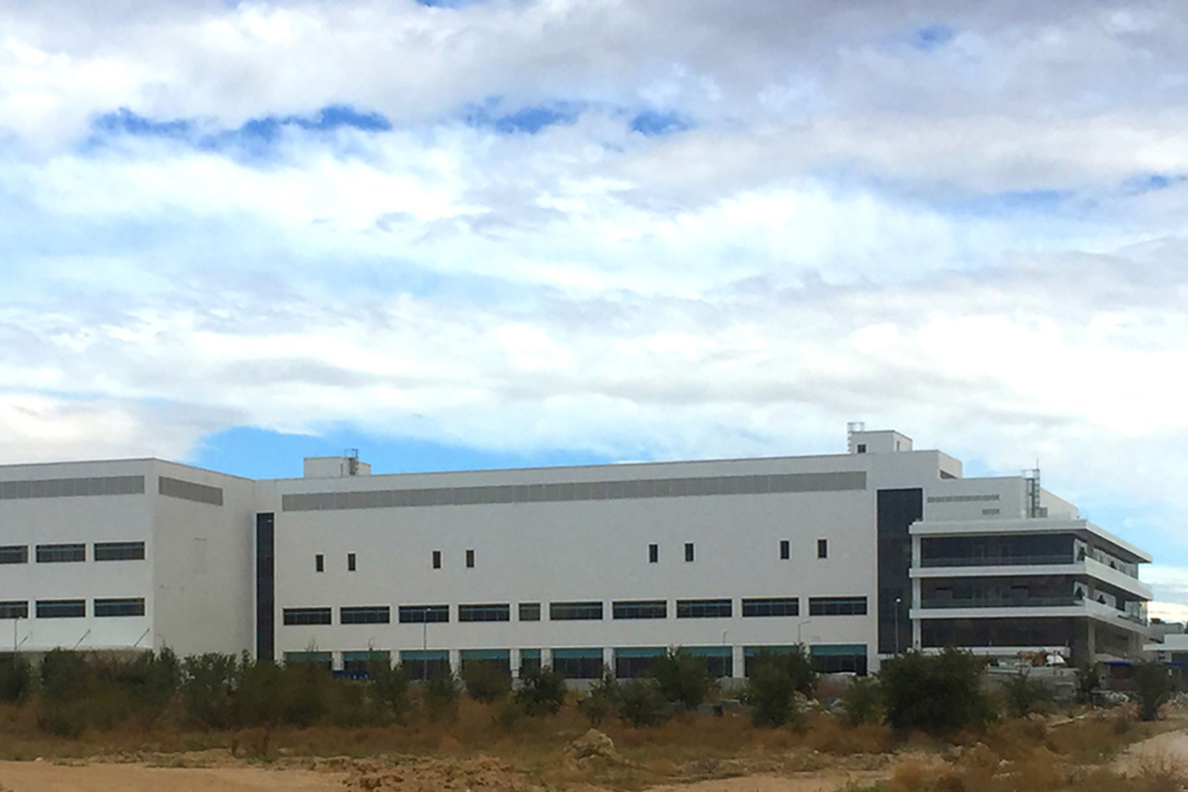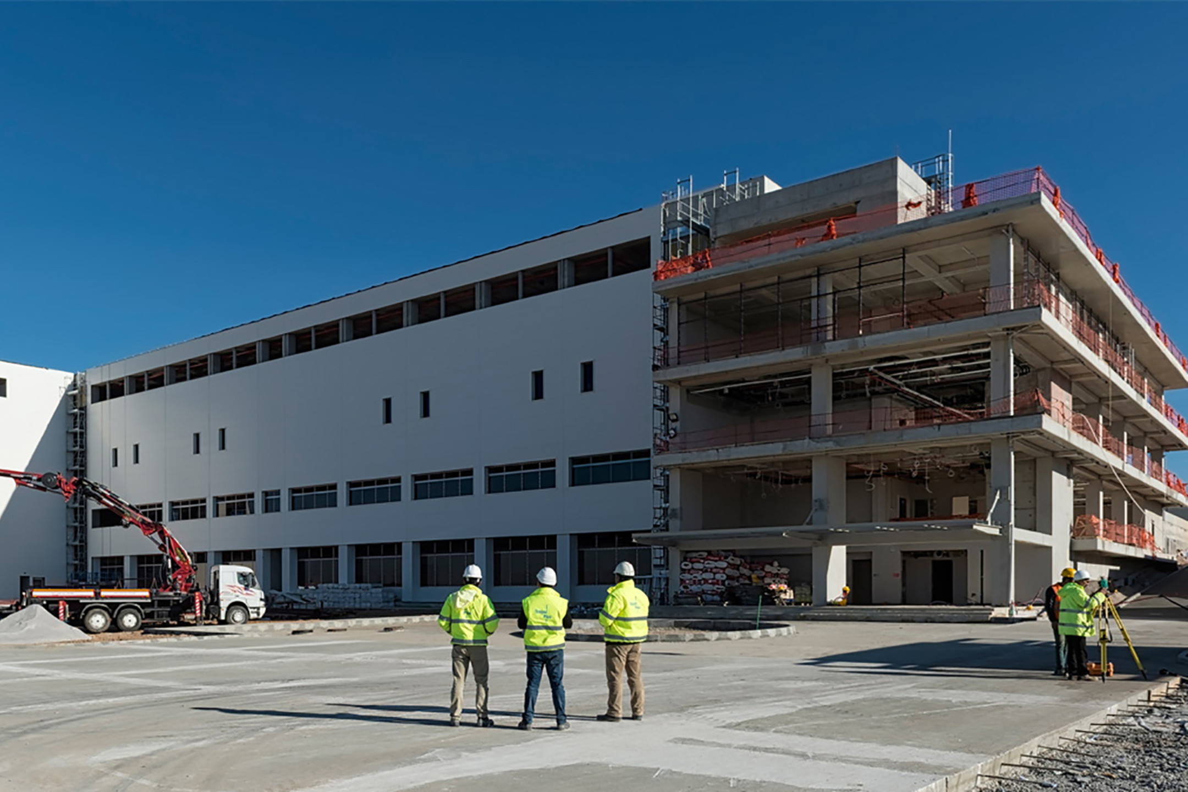Arven Pharmaceutical Plant

Project Information
Concept / Preliminary / Detail Design Project
Location:
Kirklareli – TurkeyOwner:
Arven IlacProject Date:
2013-2014Construction Date:
2014-2017Construction Project:
Sigma EngineeringMechanical Project:
Dinamik ProjeElectrical Project:
Enmar EngineeringArven was designed for Toksoz Holding in Kirklareli Industrial Zone for the production of special hi-tech pharmaceuticals. The layout principles used in the faclity follow the hygiene rules required by modern drug production methods. Management, production, warehouse and service blocks are articulated in a unifying main backbone block. This backbone allows easy distribution of various mechanical and electrical installations to the consumption areas on all floors. In the three-floor facility, services and product/raw material circulation are located in the basement. Production areas are located on the ground floor. On the 1st floor, there are laboratories and air conditioning services. The layout scheme allows future expansion possibilities according to technological developments and increasing capacity demands. For this purpose, expansion areas were created by making use of the slope of the land.



