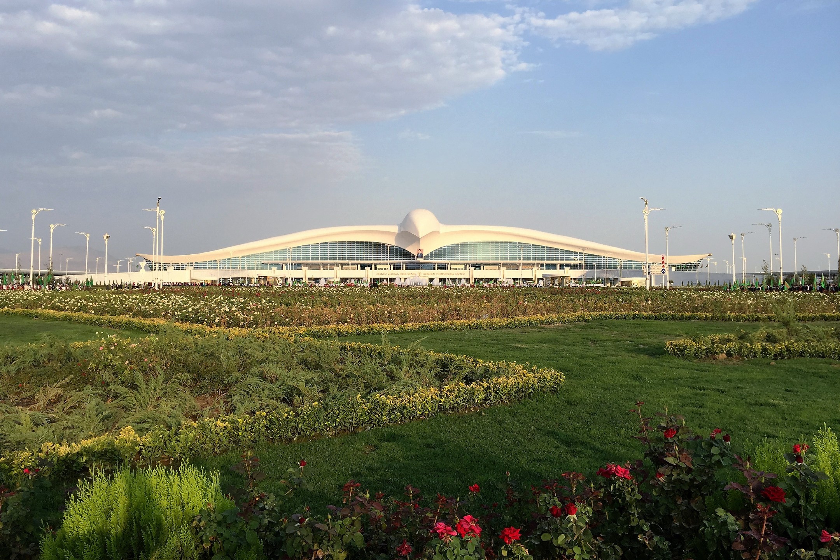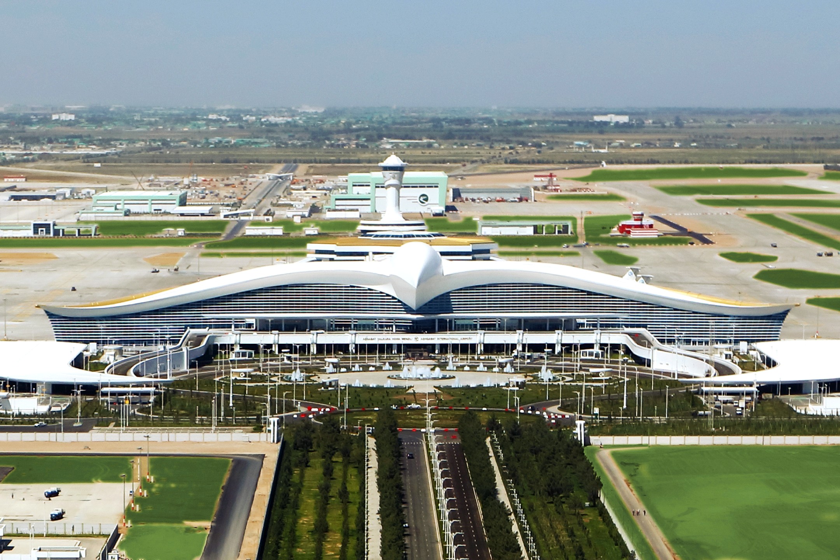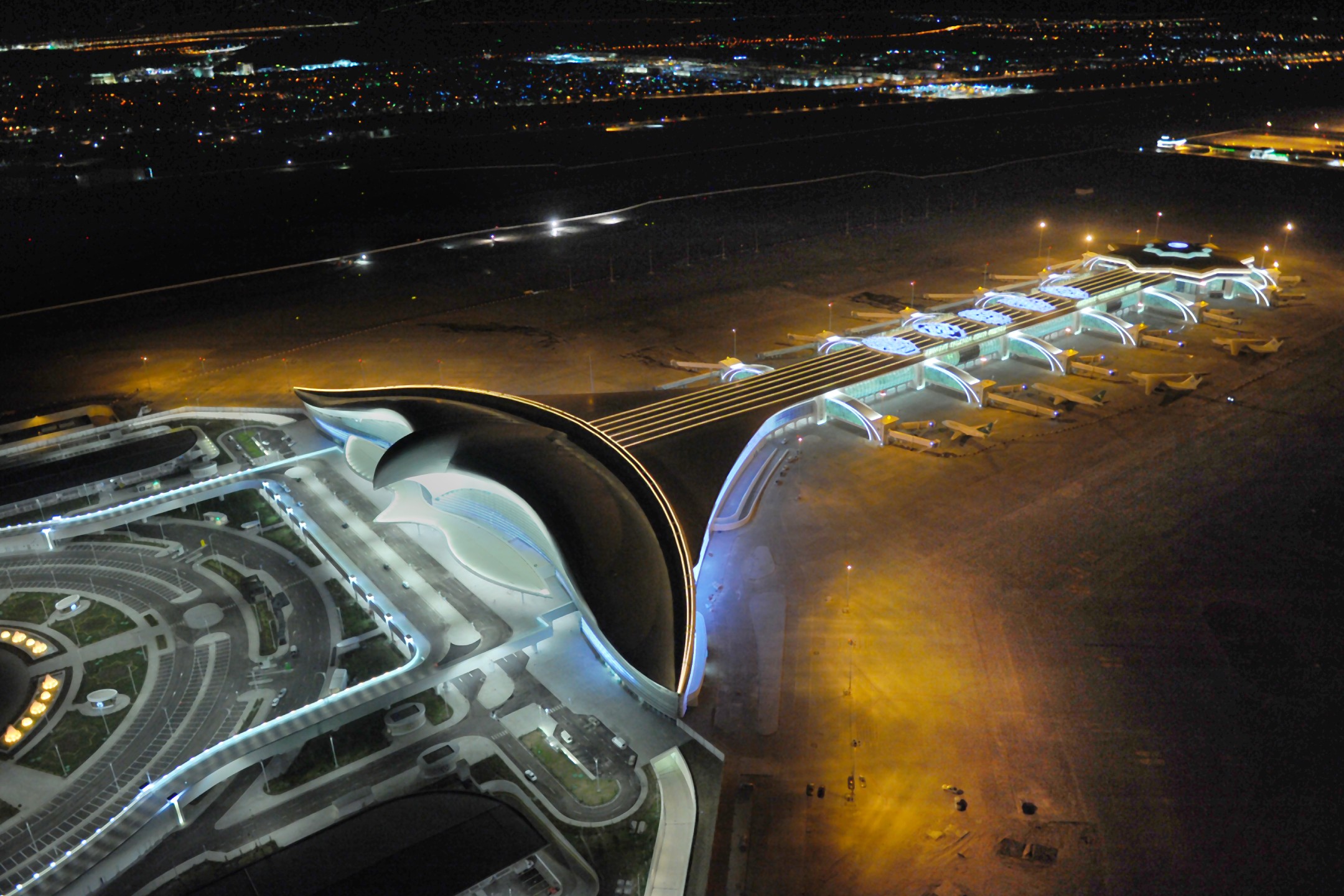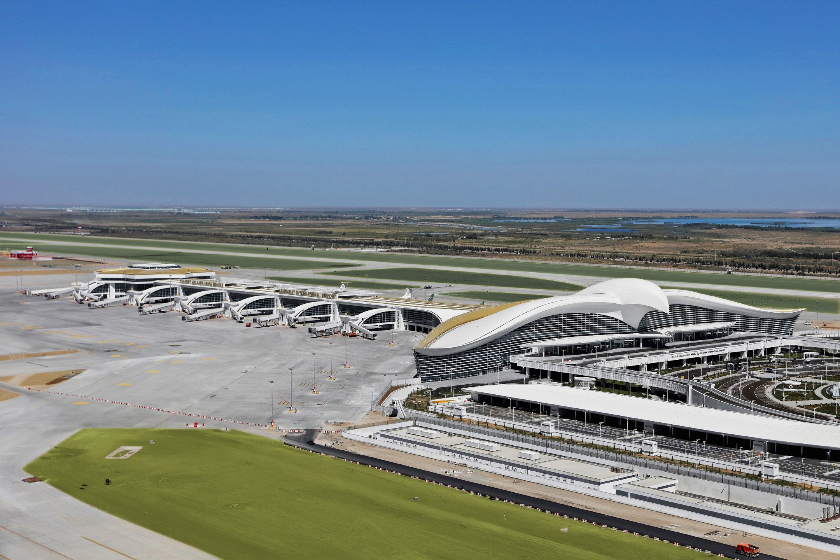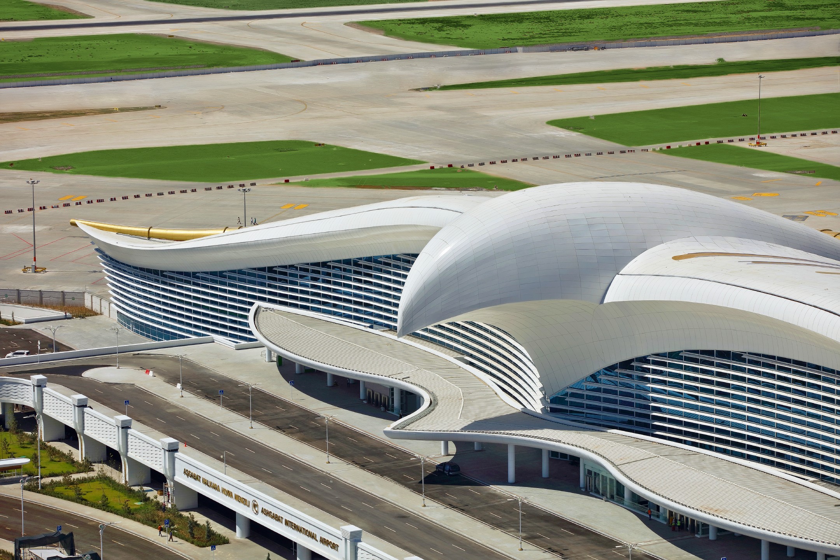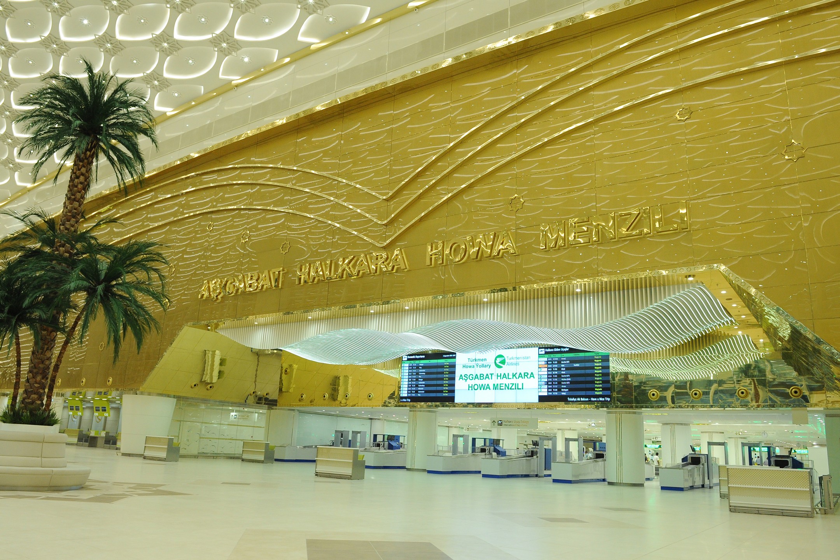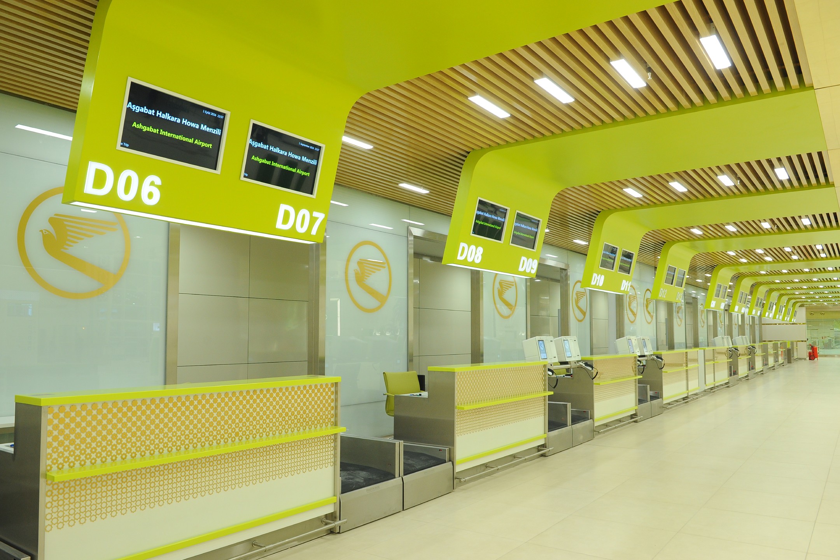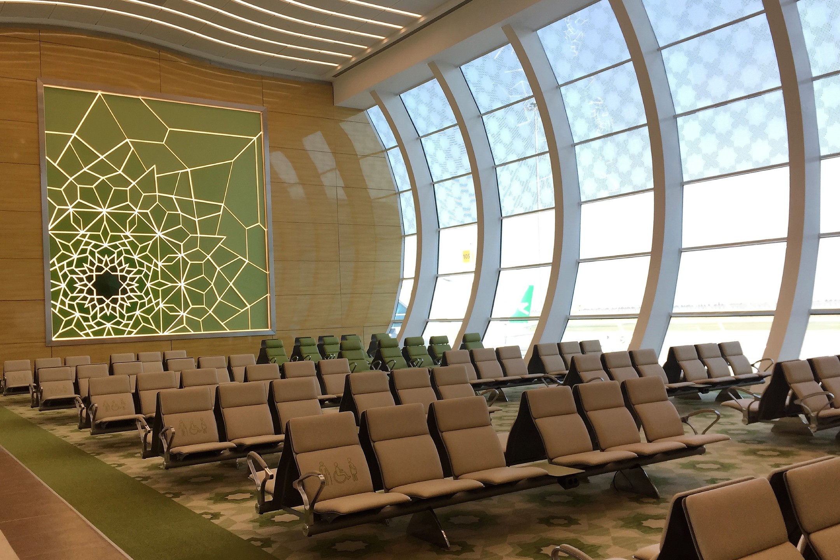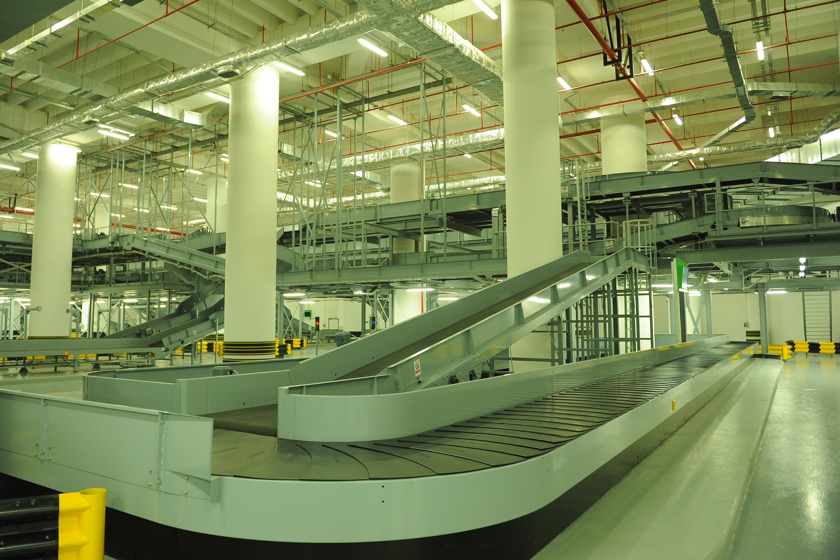Ashgabat International Airport

Project Information
Detail Design Project
Location:
Ashgabat – TurkmenistanOwner:
PolimeksProject Date:
2014-2015Construction Date:
2015-2016Construction Project:
Tuncel EngineeringMechanical Project:
GMD EngineeringElectrical Project:
HB Technik EngineeringThe Turkish company Polimeks was awarded the tender for a new international airport terminal with a capacity of 14 million passengers/year in the existing airport in Ashgabat, the capital of Turkmenistan. The concept project, was prepared by Polimeks. This concept design was reevaluated and further developed by our company with the new data. The requirements and a final design was provided prior to the preparation of application projects.
The scope consists of a terminal building with an area of 146.500 m², an airport hotel with 50 rooms, a VIP building with an area of 8500 m², a car park with a capacity of 4100 vehicles and an open car park with a capacity of 1820 vehicles.
The main terminal building which follows the form of a lacin bird, which is one of the cultural symbols of Turkmenistan. The roof structure and outer covering follows a bird shaped sculptural model which was converted to a buildable design.
In the pier block, MARS gates (multiple aircraft ramp system) are located that can serve 11 large-bodied or 22 medium-bodied aircraft simultaneously. There are also 4 double bridge systems designed to meet the future capacity reaching a total of 30 bridges.
The interior design was associated with the interior architectural principles demanded by Turkmenistan and the president of the country, Turkmenbashi. Simultaneously, contemporary architectural principles were combined with the requirements of the international terminal building.
Similarly, the VIP building and the parking lot blocks, which were designed as an iconic bird form, were turned into final projects with new data and demands, and application projects were prepared.
